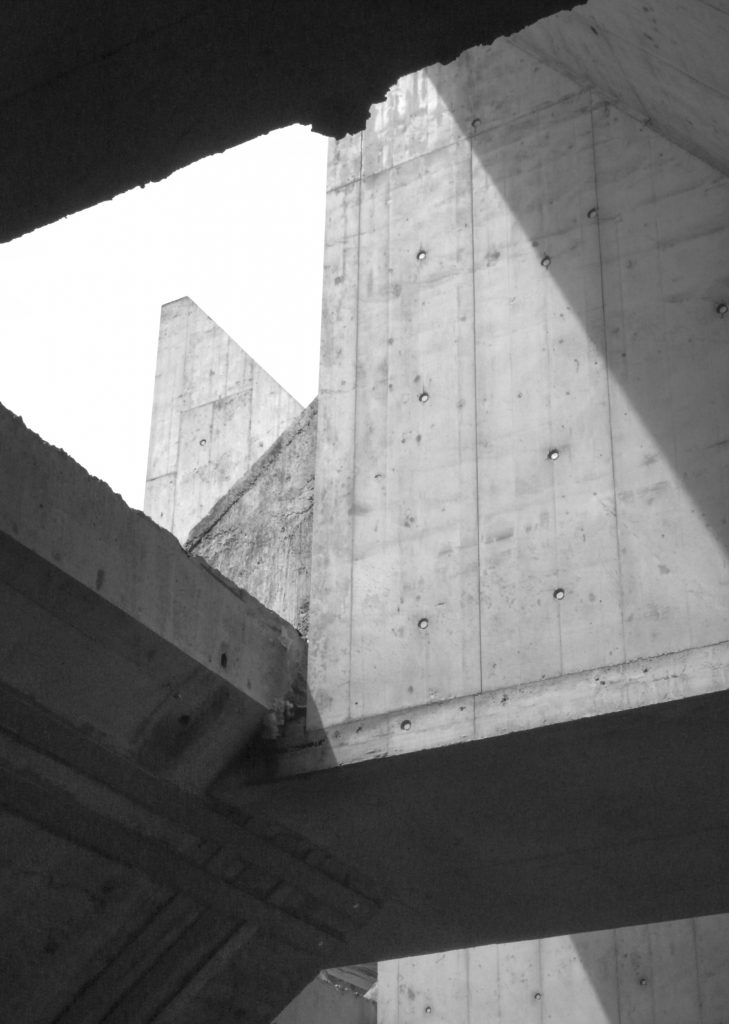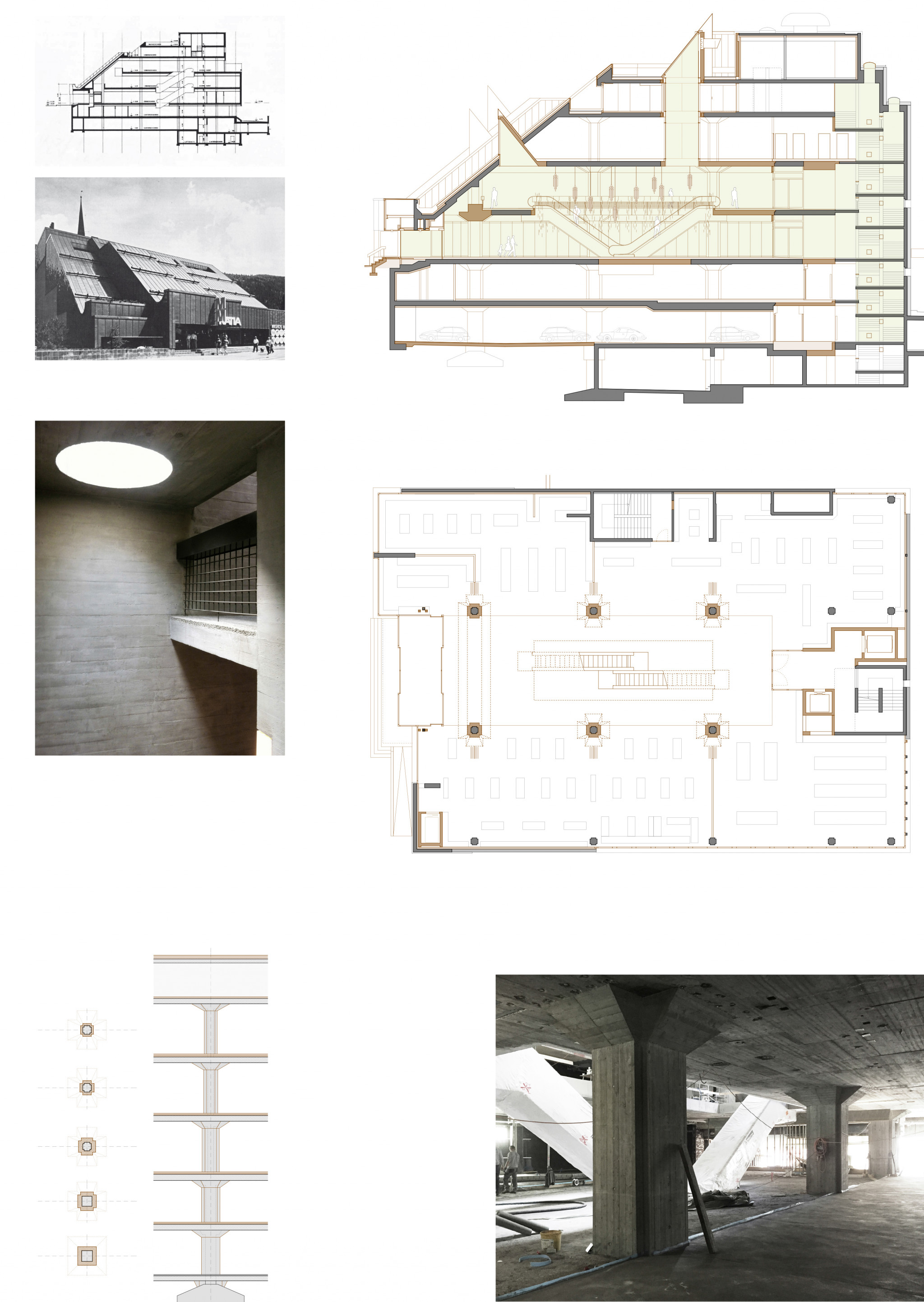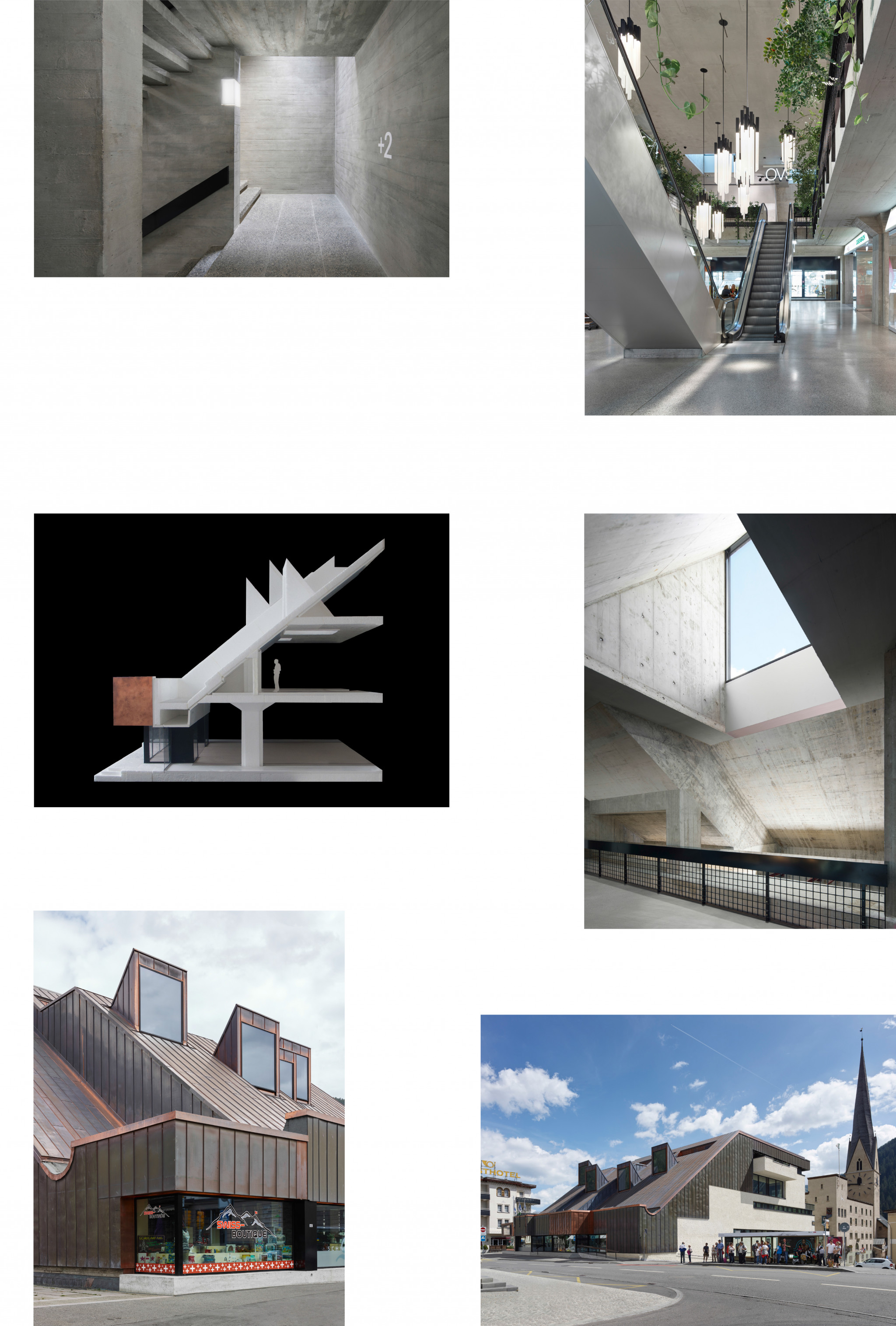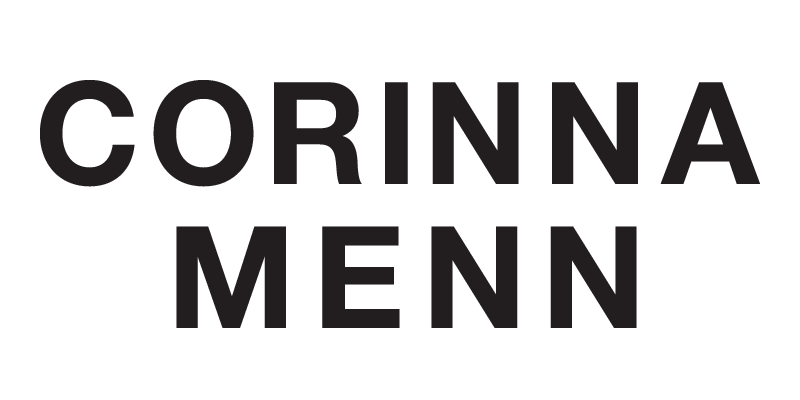The characteristic structure of the Rätia business building with its sloped copper
roof on the promenade was created in 1972 by Justus Dahinden. In the course of a
building technical and energy renovation, the hermetic structure is broken up and a
small shopping mall is designed.
Building on Dahinden's design theme of the
"roof landscape," punctual skylights as folds of the roof and in form and
geometry as inversions of the existing incisions of the roof terraces bring daylight
into the deep building structure. The large ceiling opening between the ground and
upper floor creates spatial generosity and directs light to the entrance level.
Arranged between the central row of columns, the shopping mall receives a simple
orientation that incorporates the characteristic, existing staircase in exposed
concrete as part of the pathway through the building. The required earthquake
reinforcement is ensured by means of column claddings and prestressing cables,
without affecting the flexibility of the skeleton construction.
The presence and
plasticity of these cross columns and capitals in exposed concrete physically shape
the space. Guided by the materiality and design motifs of Dahinden, the existing
structure is restored and new parapets, lighting, and plantings are formulated in
the sense of further development.
Modernisation Rätia business premises, Davos
Client Geschäftshaus Rätia AG / Study commission 2014, 1st prize / Implementation
2015-2017 / Project Manager Christoph Dubler / with Ingegneri Pedrazzini
© Plans
and images Corinna Menn, Photos Ralph Feiner



