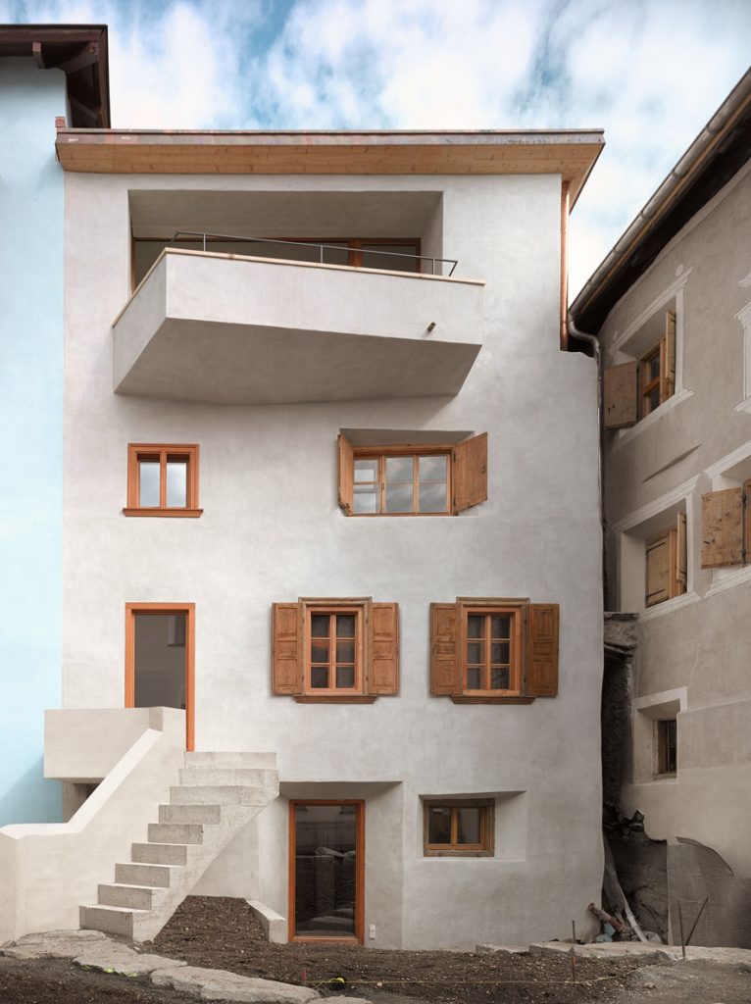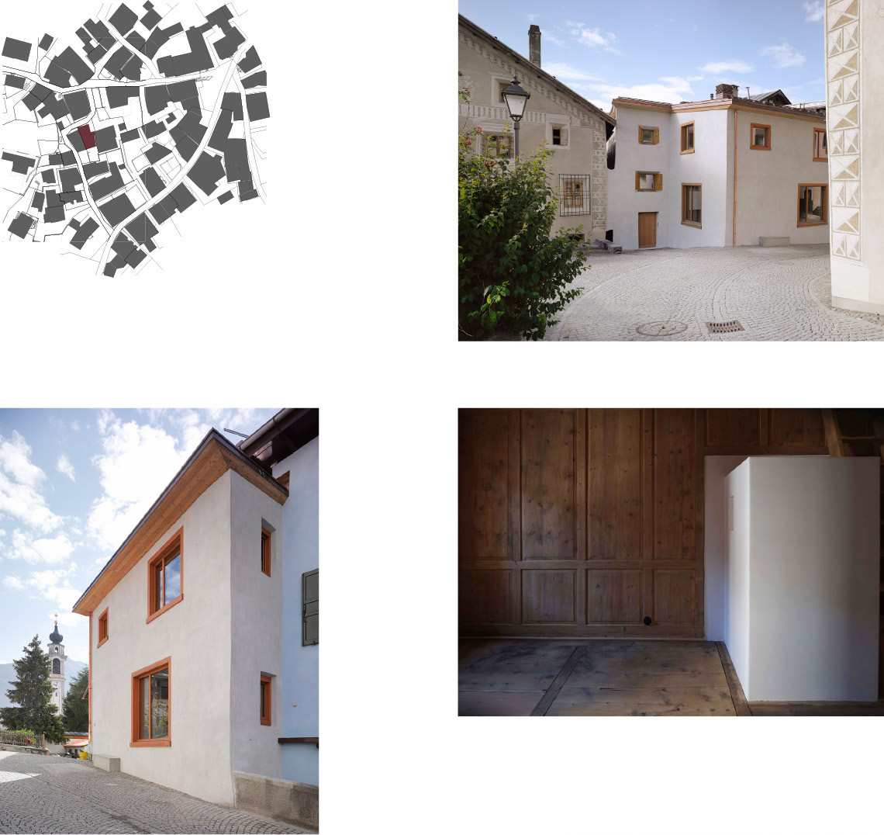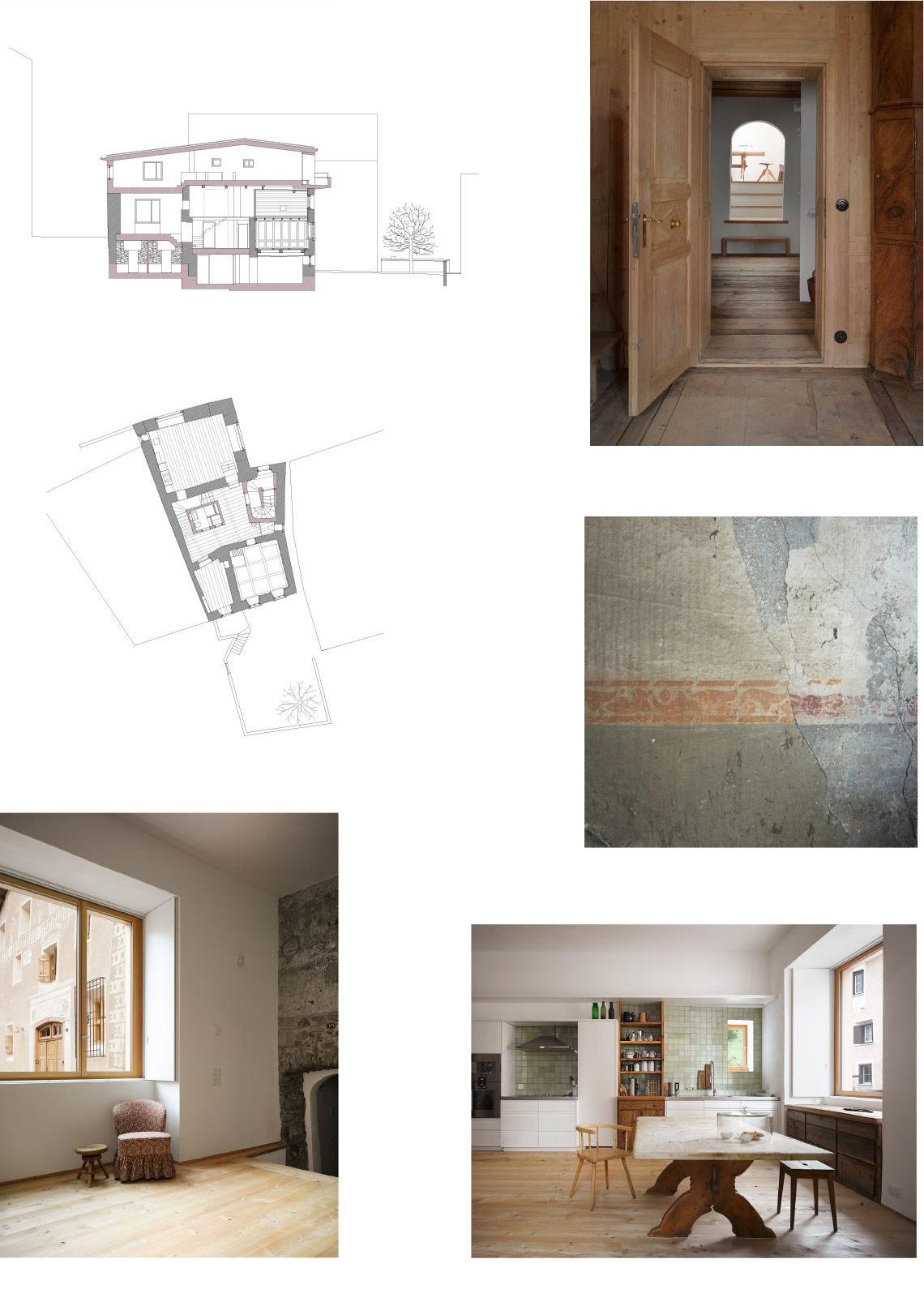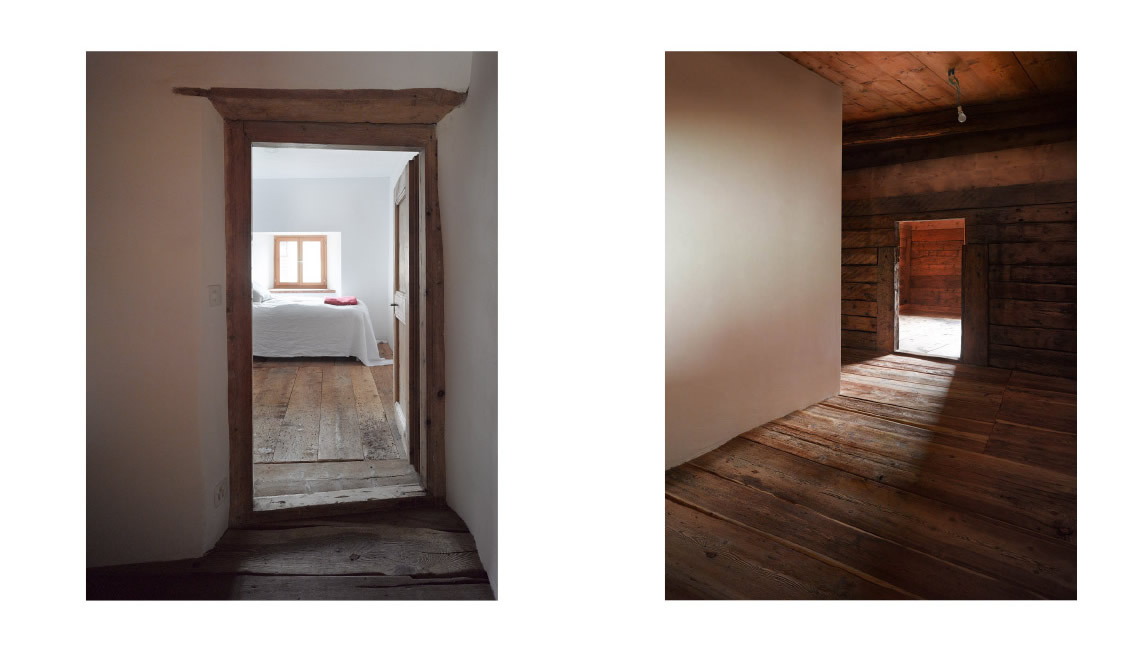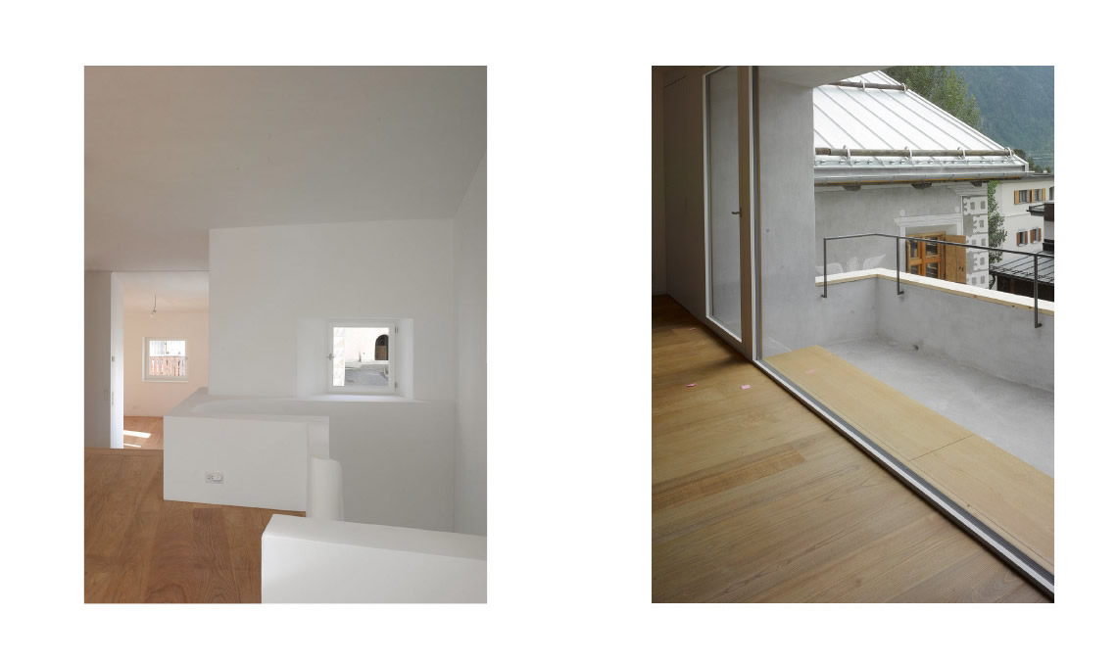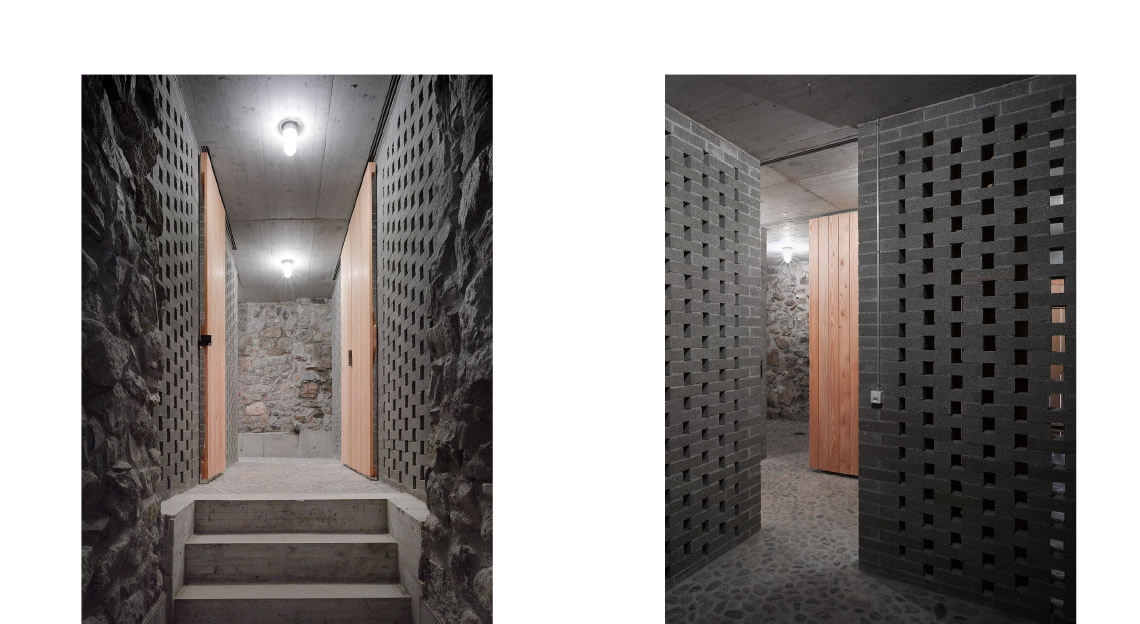The Chesa Gabriel is a small building block of the historic core development of Samedan. Directly flanked by its neighbors on the sides, the inconspicuous structure closes off the plaza space to the north and forms a narrow facade towards the courtyard-like garden. The typology of stable and small farmhouse has its origins in the 16th century. After continuous transformations of the original substance, the house undergoes a decisive change in volumetry with an extension around 1920. Corresponding to this temporal seam, the house is divided into two apartments. In the lower one, the original, chamber-like room typology is exposed and opened across the depth of the residential house and former stable. As an overlay of the 20th century, the attic apartment is designed as an open spatial structure within the enclosing walls. Its balcony connects as a sculptural element monolithically with the outer wall. Together with the garden stairs and the wall, these new interventions are ground into the existing structure as further deposits of the facade shaped by different time periods.
Modernisation Chesa Gabriel, Samedan
Client private / Study commission 2008, 1st prize / Implementation 2013 / Project
Manager Regula Andriuet / Construction management Annabelle Breitenbach
© Plans
and images Corinna Menn, Photos Franz Rindlisbacher
