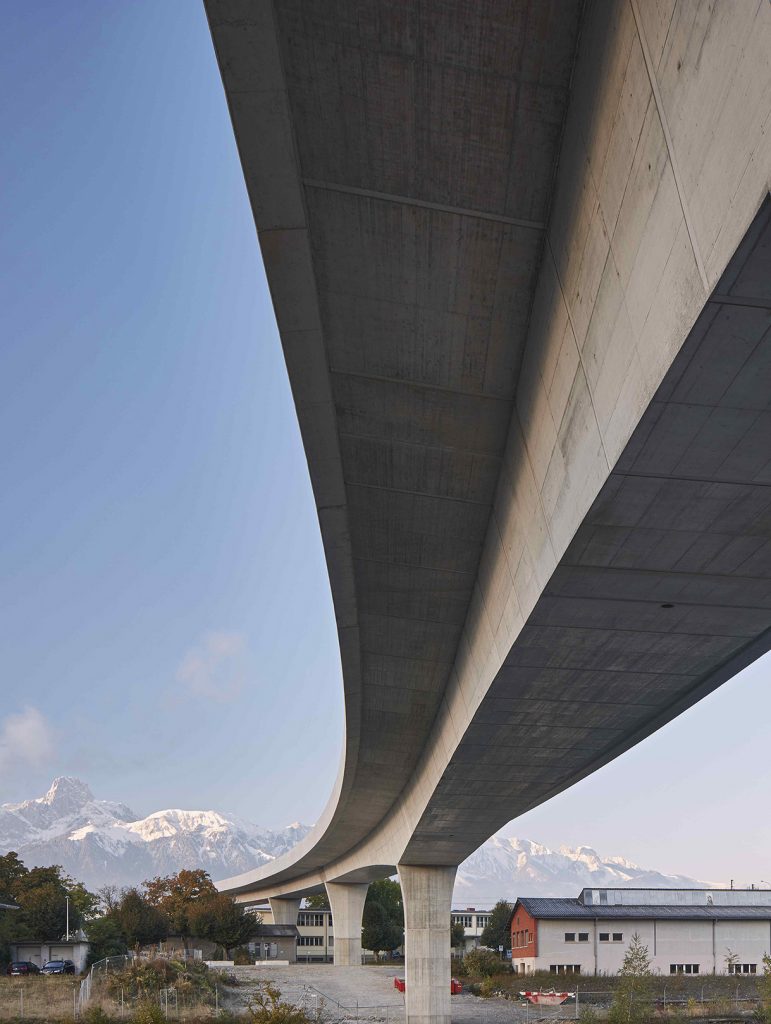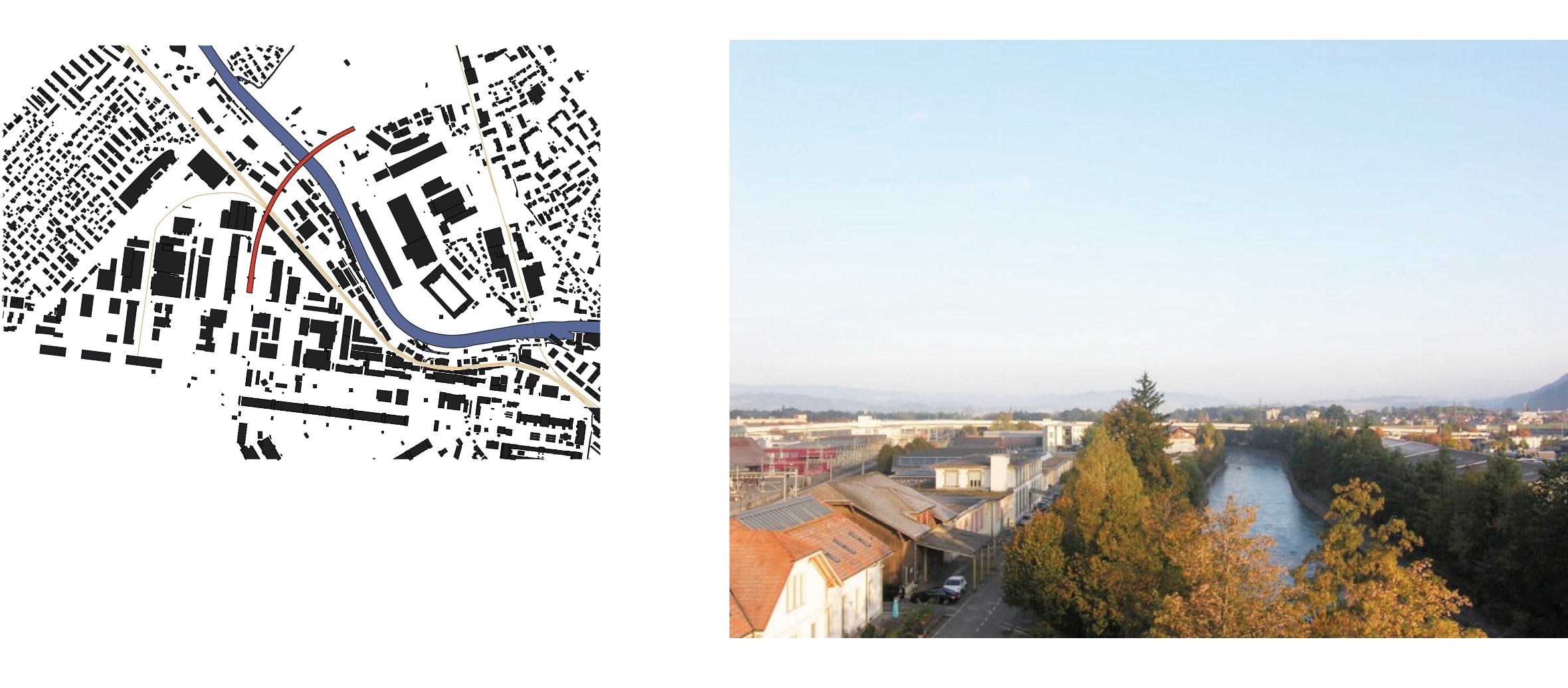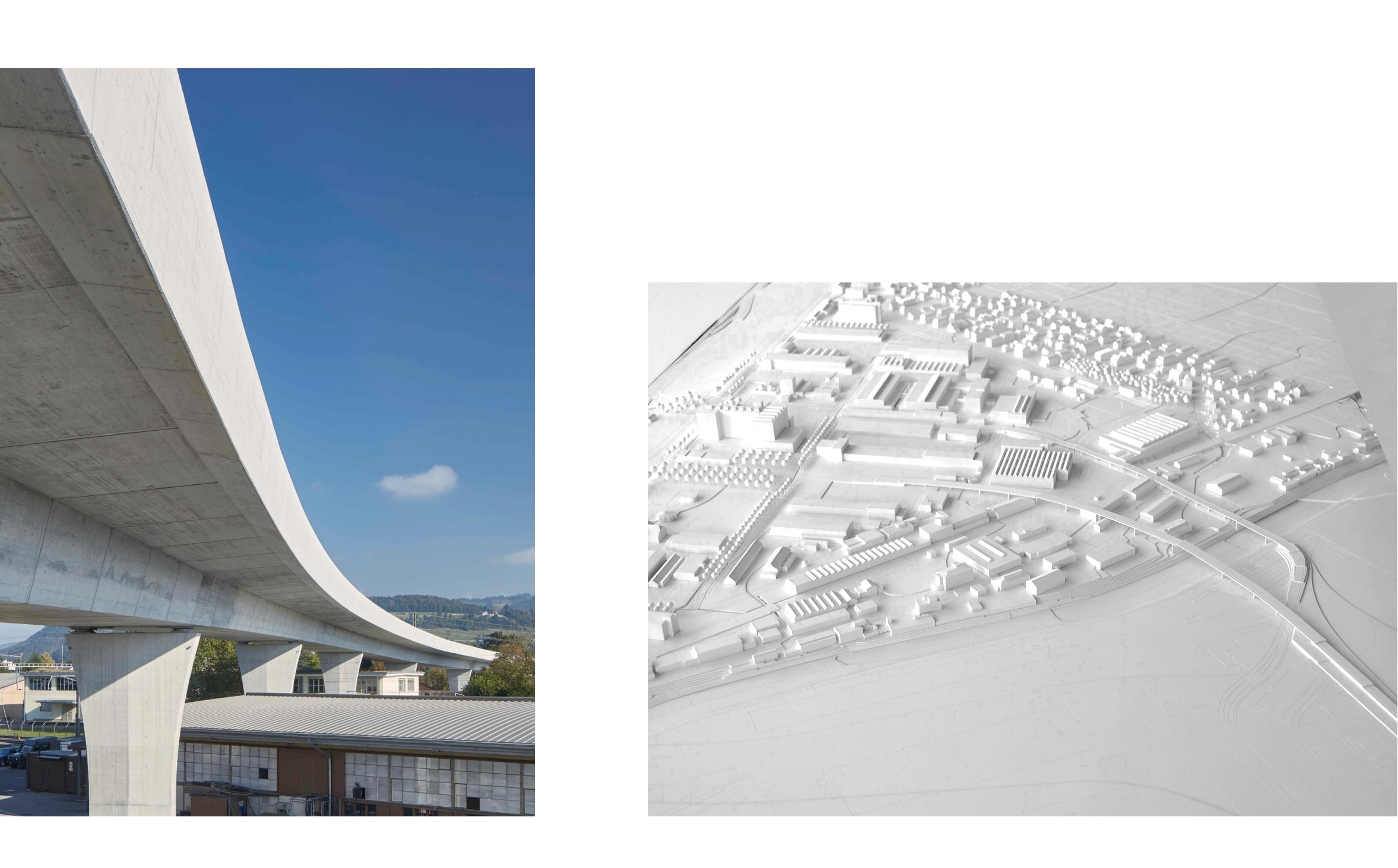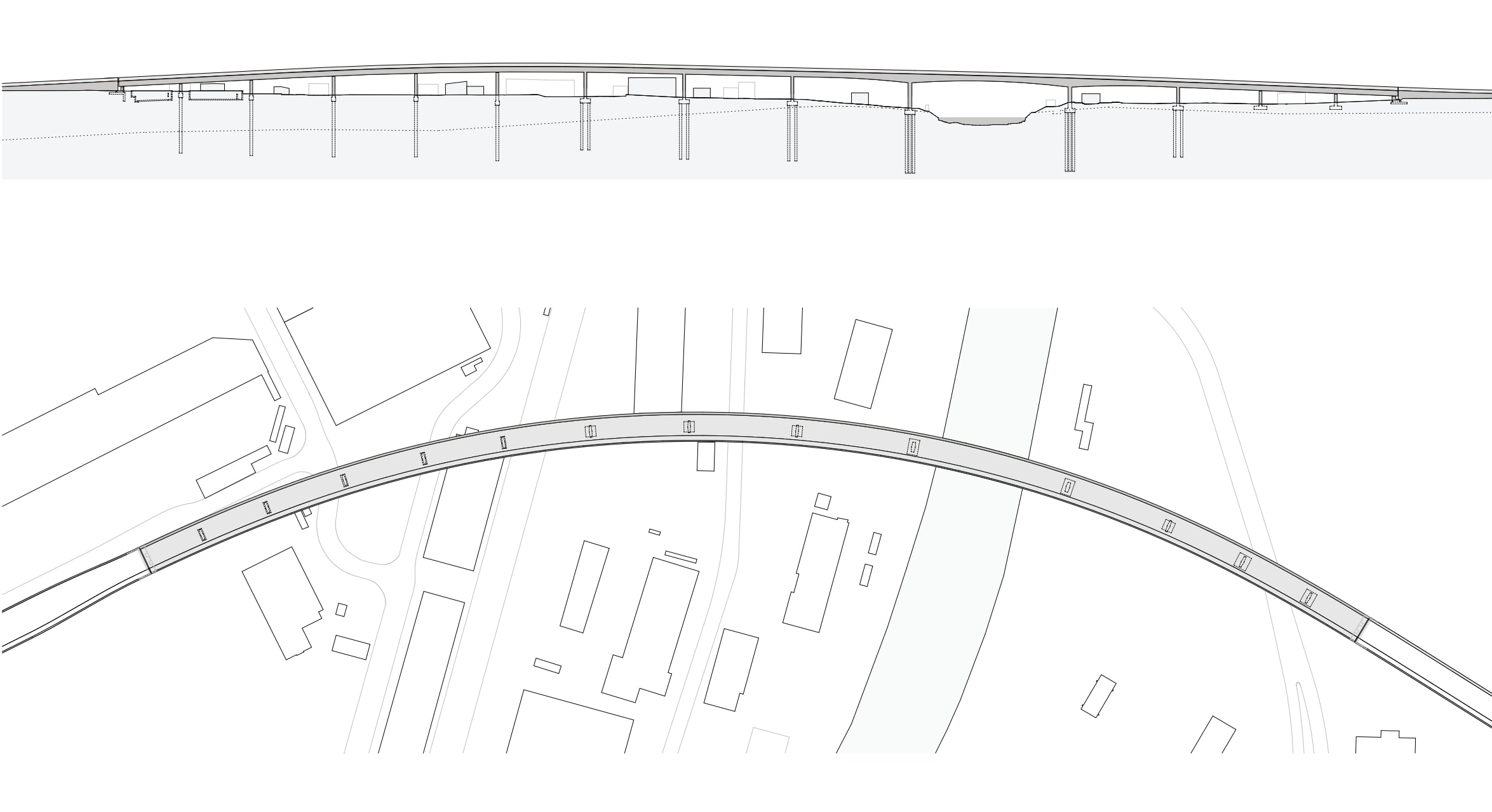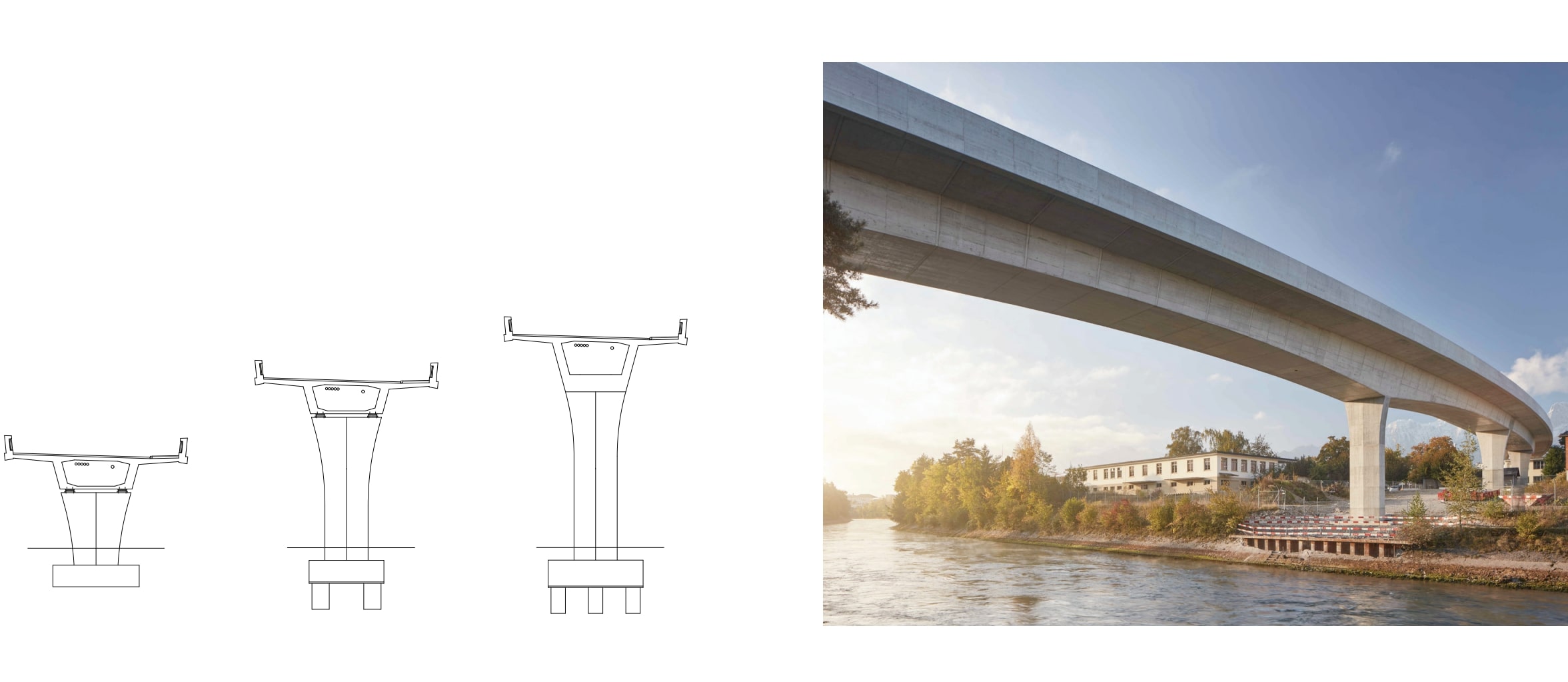In addition to the immediate traffic relief for the city center, the Aare bridge has the long-term urban significance of connecting the potential of the northern green belt with the development area of Thun North. The 500-meter-long structure is conceived as a design-wise simple unity and urban bracket spanning over the heterogeneous settlement structure of military and commercial areas. From the tight functional and technical framework conditions above the built-up area, with partly heritage-protected witnesses of the military and armaments industry, the concept of a continuous beam is developed. The continuously and rhythmically increasing distances between pillars up to the crossing of the Aare make each element a precise part of the whole. The spatial highlight above the river is subtly characterized by the progression of spans and the fine change from flat to haunched beam. The large form, mostly perceived only in sequences, is connected into a continuum in the urban space through the order of its parts and the recognizability of its design features - essentially the pillars and the cross-section.

